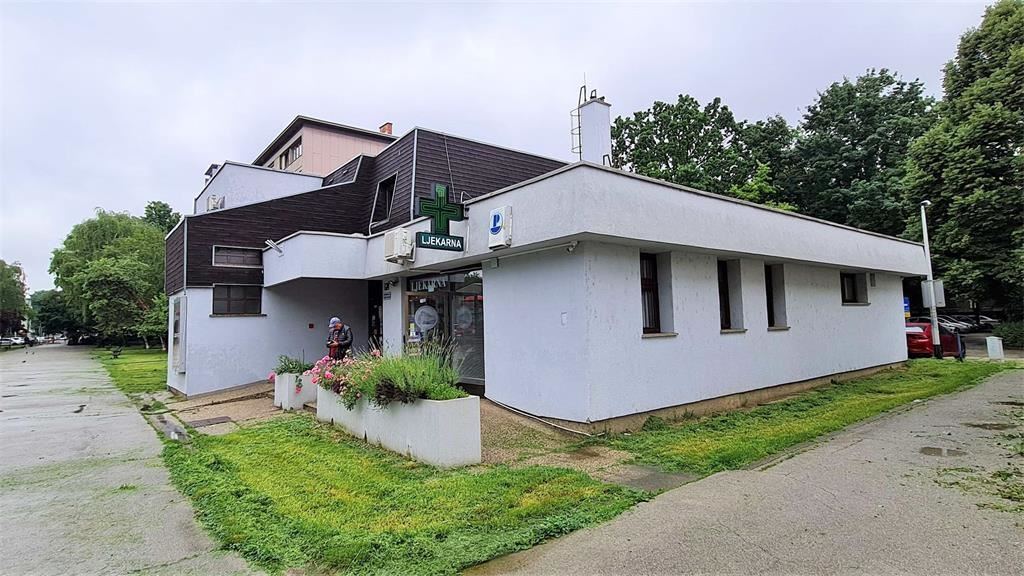
The Health Centre Zagreb - Centar, Rapska 39 is situated on cadastral plot no. 2428/9, cadastral municipality Trnje, at the address Rapska 39, Zagreb. The gross construction area is 580 m², and the heated area of the building is 410.01 m².
The design and technical documentation for the energy/comprehensive renovation of the Health Centre Rapska building must meet the following criteria:
Achieve annual primary energy savings (Eprim, kWh/year) of at least 50% after renovation compared to the state before renovation, aiming for the highest possible savings in line with the renovation concept
Design at least one new renewable energy system and an efficient district heating system in accordance with the renovation concept and defined measures
Achieve the highest possible share of renewable energy in the annual delivered energy after energy renovation - target value of at least 75%
Design more than one new horizontal measure (implementation of new or reconstruction of existing accessibility elements in accordance with the Ordinance on Ensuring Accessibility of Buildings for Persons with Disabilities and Reduced Mobility (NN 78/13)), and measures for the installation of green infrastructure elements, sustainable urban mobility, and electromobility
Based on the analysis of the current condition, design an increase in the seismic resistance of the building of at least 10% above the existing seismic resistance - expressed as the ratio of the calculated seismic resistance of the structure and the seismic resistance of the structure according to the HRN EN 1998 standard series and the relevant national annexes (in accordance with the Technical Regulation for Building Structures NN 17/17, 75/20), and in compliance with the existing applicable technical regulations
The project must be developed in accordance with the EU horizontal policies on sustainable development, accessibility for persons with disabilities, gender equality, and non-discrimination - i.e., the project must contribute to or at least be neutral in relation to these policies
The project must be developed in line with the Do No Significant Harm (DNSH) principle - which must be addressed and justified in the design and technical documentation
Individual energy renovation measures of the building must meet the following criteria:
Individual measures (including all materials, decommissioning, installation costs, all design/technical support costs, and all auxiliary costs necessary to complete the works) must contribute to the EIB’s objectives for climate action and environmental sustainability if:
(i) they comply with the requirements set for individual components and systems in the applicable national regulations transposing the Energy Performance of Buildings Directive (EPBD), and must meet Ecodesign requirements in accordance with Directive 2009/125/EC, and
(ii) expected energy savings are demonstrated through an energy audit, comparison between certified energy performance certificates before and after renovation, or any other transparent and proportionate method acceptable to the EIB.